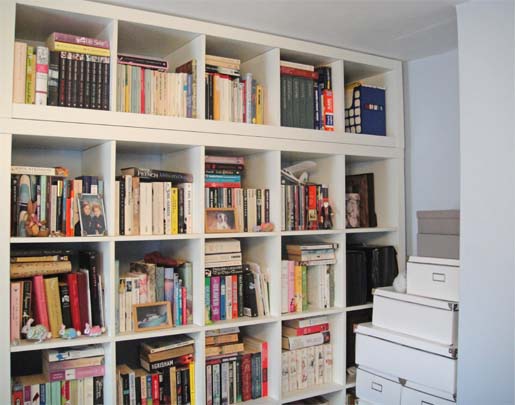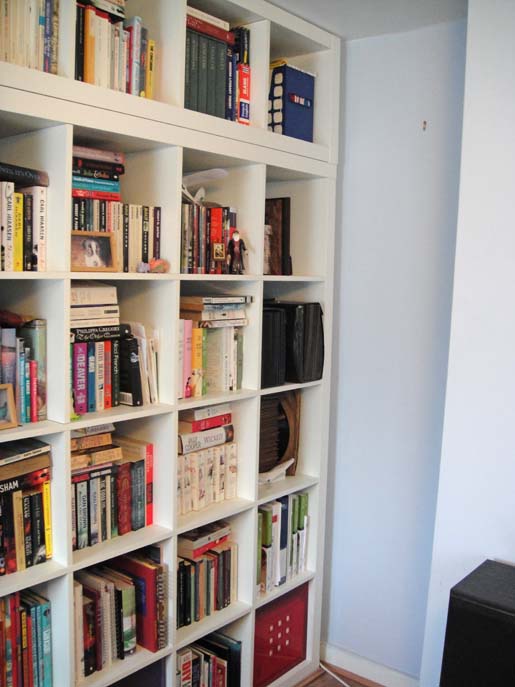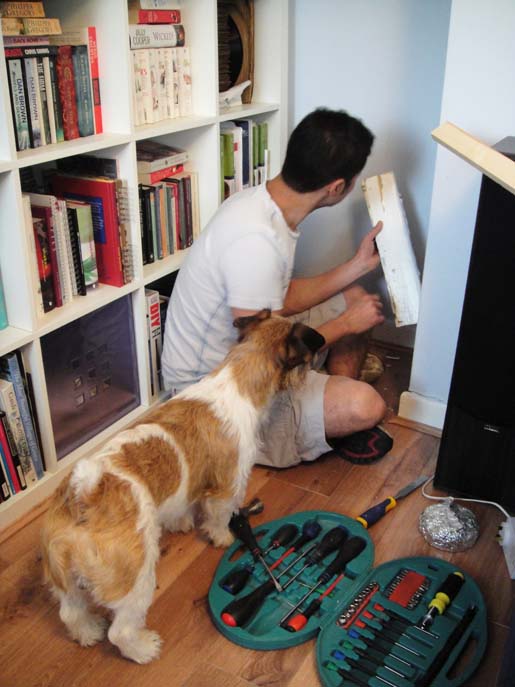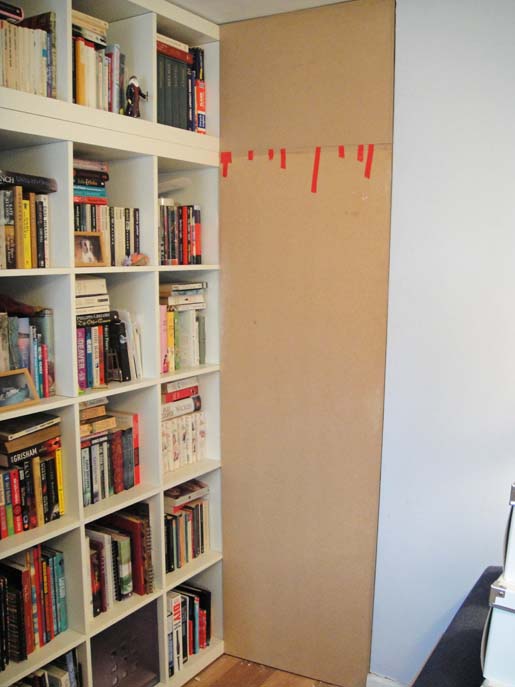Possibly The Slowest Fitted Wardrobe Project In The World
A couple of months ago I posted about how we have gradually banished all the clutter in our house to one corner of our home office/spare room:

And how we installed another block of lovely Expedit to replace the random collection of boxes and parcels:

The next stage was to construct a fitted cupboard to sit between the Expedit and the wall, and fill that awkward gap. Yes, we'd lose a column of Expedit from view - but we have a ton of stuff that needs to be hidden away rather than displayed, so we're OK with that. Here's how things have progressed so far.
First of all, we cleared out the stack of boxes:

And then we removed the skirting board:

You will notice my use of the 'royal we' in this circumstance - photographic evidence clearly demonstrates that Andre and Enrique did all the work.
And then we installed two cupboard doors made from MDF - one longer one, and one smaller one:

Wow, that made it sound soooooo easy. And actually it would have been easy if the gap between the Expedit and the wall had been even from top to bottom. Except it started off at about 59cm wide at the base, and eventually became about 64cm at the top. And the MDF from B&Q is exactly 600mm wide. So we had to cut a separate wedge-shaped piece and glue it along one side to cover the gap.
It would also have been much easier if I hadn't insisted on using invisible hinges (cos I wanted it to look like a Famous Five style secret panel). And if the plaster hadn't crumbled as soon as we tried to drill the holes for the hinges, necessitating a lengthy re-plastering process.
Yeah, as usual, it took the whole weekend to hang a bloomin' cupboard door. And we still have to make all the shelves, drawers, and hanging space. And then paint it all. Waah!
On the plus side, even the mighty Young House Love have projects that don't quite go according to plan. So I guess we're in good company :-)