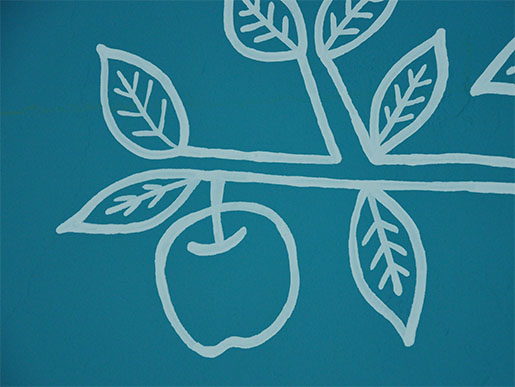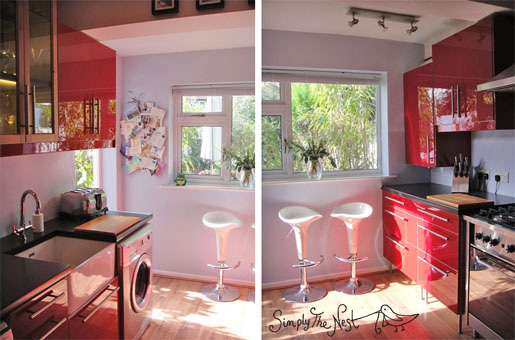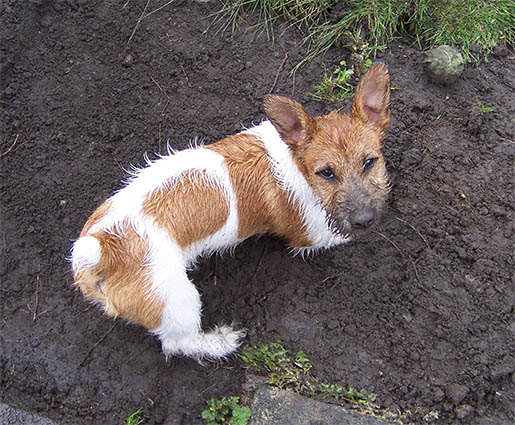Designing The Perfect Family-Friendly Kitchen

Natalia's mural is well underway! I've painted the cottage, apple tree, watering can, pond, roses, bluebells, frog, squirrel, ducks, cat, chickens, rabbit, daffodils, badger, mouse and hedgehog. Everything I've done so far has passed the toddler identification test ("is a bunny! is duckies! is pretty flower!") so that's a relief.

Work on the mural is taking up all my evenings and weekends at the moment, so I haven't had much time to blog or work on other projects - but I have been giving a lot of thought to our forthcoming kitchen renovation and ground floor extension. Because the kitchen will be housed in the new side extension, I need to work out exactly how much space we're going to need.
Here are some of the things on our wish list for creating the *perfect* family-friendly kitchen.
- Drawers rather than cupboards - we had these in our beloved scarlet red gloss kitchen in our first house and they were fantastic. We even had a drawer under the sink for all our cleaning products.

- Laundry basket for all the filthy towels and baby bibs we seem to accumulate on a daily basis.
- Conversely, somewhere to store clean towels, tea towels and bibs.
- Drawer in the kitchen island to be used for storing random items and sweeping contents of island into it in order to tidy up quickly.
- Filing cabinet and shredder - this may sound like an odd thing to have in the kitchen, but we end up with paperwork hanging round in the kitchen for days before it gets taken upstairs and either filed or shredded - it would be much more efficient to deal with it immediately.
- A floor that won't smash everything that gets dropped on it (so no tiles, stone or slate). Anything in a pale colour or with pale grout is also off the list thanks to our mud-lovin' dogs. If it's cold underfoot, we'll also need underfloor heating.

- A dedicated cupboard for all the recycling.
- Kitchen bin in cupboard - maybe the kind where the lid opens automatically when you open the cupboard door? We also need to make sure that if we have underfloor heating, we don't extend it underneath where the bins will be located...
- I like the idea of having some kind of small round hole (with a lid) in the kitchen island with the green recycling container below, so vegetable scraps can be swept directly into it from the worktop.
- Induction hob with flexinduction zone. After years of cooking only with gas, I'm planning to be converted to the 30 second pan boil.
- Ideally a French-door style fridge-freezer. It doesn't need to include a water and ice unit (which take up valuable space inside) because we also plan to include...
- ... A separate cold filtered water tap that isn't located within the main work triangle.
- Pop-up sockets in kitchen island with USB port.
- Two dishwashers!
- Various places for storing oddly sized things like tall cereal boxes, baking trays, cookery books, and long rolls of tin foil and clingfilm.
- An extractor fan with an external motor.
- Plate warming drawer.
- Pull-out sprayer attachment on the kitchen tap for rinsing things off more easily.
- Belfast sink.
- 90cm integrated oven.
- Separate 60cm integrated oven.
- Countertop combination microwave (yikes, have you seen how much an integrated version costs? No thanks!).
- Worktops at a comfortable height so you don't have to stoop over.
- Tall larder cupboard with individual pullout shelves (rather than one single pullout unit)
- Wire basket storage for potatoes and other vegetables.
The washing machine, tumble dryer, wine rack and overflow pantry items will all be located in the cellar so we don't need to worry about those.
Right. I think that's it. Blimey! Now all I need to do is rationalise all the above into one single, efficient, beautiful design that we can DIY install for not very much money once the builders have constructed the shell. Ha!
So, readers, I need your help. What do you love about your kitchen? What drives you mad about your kitchen on a daily basis? Please let me know!