Bathroom Planning

I'm about to type a sentence that would probably have my twenty-year old student self staring at the screen in genuine confusion: we have seven bathrooms to plan and decorate.
Clearly this is a ridiculously extravagant number of bathrooms so I'm going to temper this by explaining that currently we have two bathrooms and an outside WC (which of course in itself represents a fairly healthy number of options for conducting ablutions). Once we have finished our renovations we will have added an ensuite in our bedroom and one in Eva's bedroom, converted the attic to a bedroom and added a third ensuite up there, installed a ground floor WC in what will be the new extension, and converted the outside WC to a full bathroom in the cellar. Phew. Which makes seven bathrooms, all of which we will be doing ourselves over the course of the next five-ten years (literally).
We're hoping to get cracking early next year with our main bathroom on the top floor, which currently looks like this (or rather it did until Andre cracked under the pressure of too much rag rolled turquoise and slightly randomly painted the walls dark blue instead).
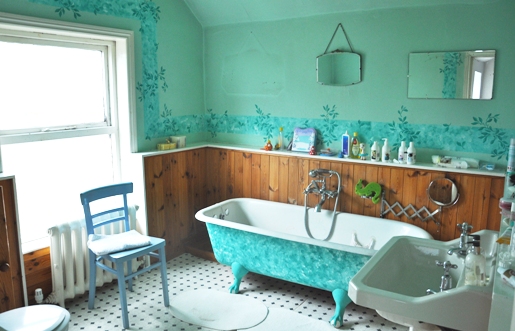
I've been gathering images of gorgeous bathrooms on Pinterest for a while now - here's what we're planning and why.
For our ensuite - dramatic marble, the super-veined kind like Arabescato or Statuario. I definitely want one marble bathroom and our ensuite is the only option because apparently a mere drop of water turns a marble floor into an ice rink which rules it out for kids and guests. It would also scratch easily so isn't a good idea for the ground floor where people are more likely to wear outdoor shoes with grit on them.
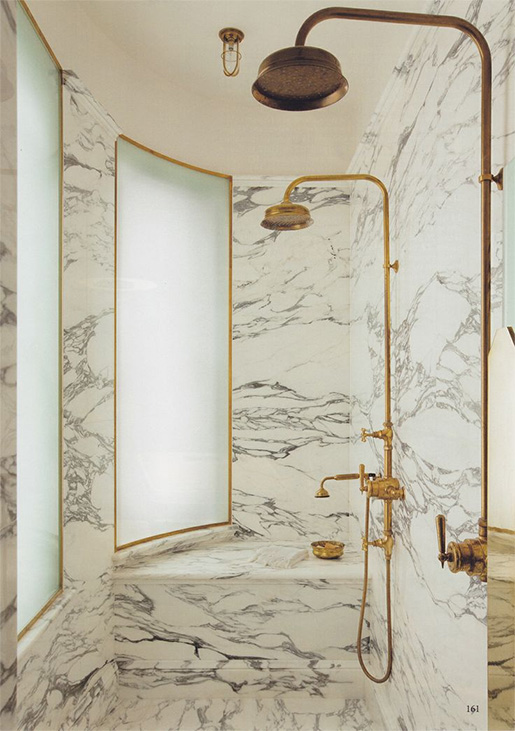
Marble bathroom in Notting Hill by Maddux Creative
For Eva's bathroom - fun and quirky with a giant map mural or decal on the wall. We're going to get the original cast iron Victorian clawfoot bath (pictured above in our turquoise bathroom) re-enamelled and use that in her ensuite. Lucky girl.
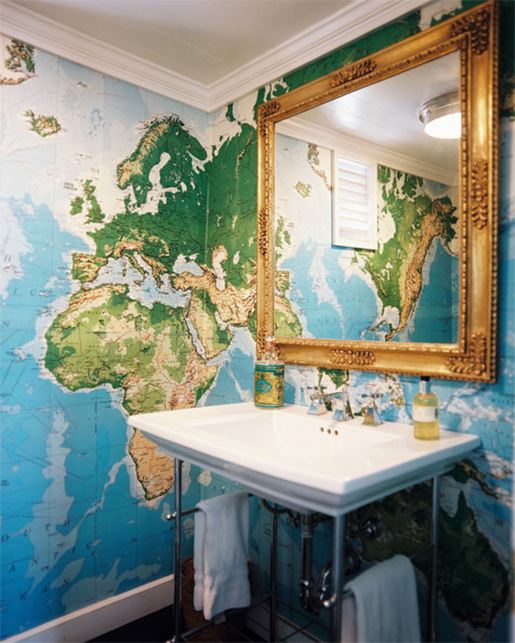
For the cellar - dark and dramatic polished concrete (or tiles to give a similar effect). This room will mostly be used for washing muddy dogs and post-sport kids so a deep colour would work well here.
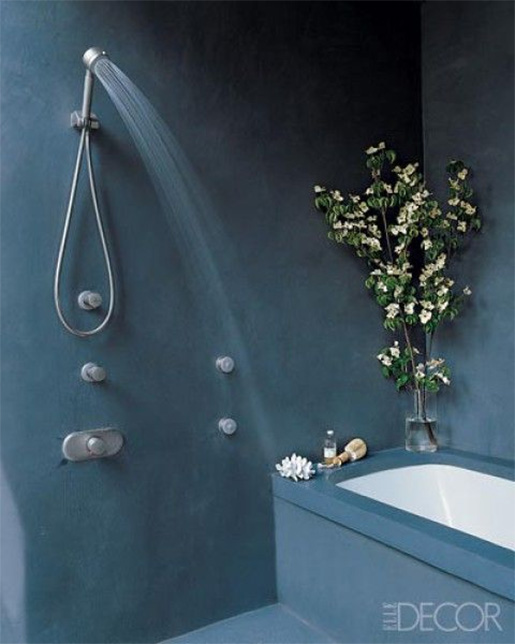
The ensuite in the attic - hopefully light and airy with a big velux or dormer, a large antique mirror, a chandelier and wood-effect tiles. We might as well have at least one bathroom that don't look like a bathroom.
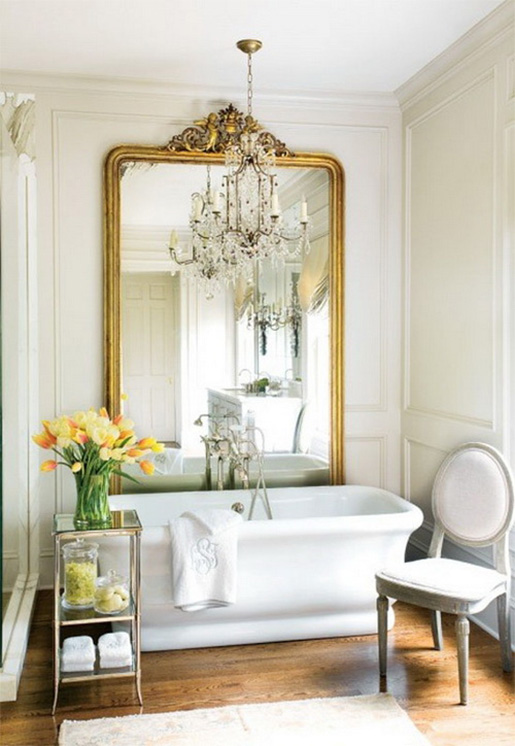
Source unknown
The ground floor WC - a crazy paper like this Martinique Banana Leaf wallpaper. I like the idea of wallpaper in bathrooms but I also like very hot showers and the two don't seem particularly compatible so using it in a WC seems like a good plan.
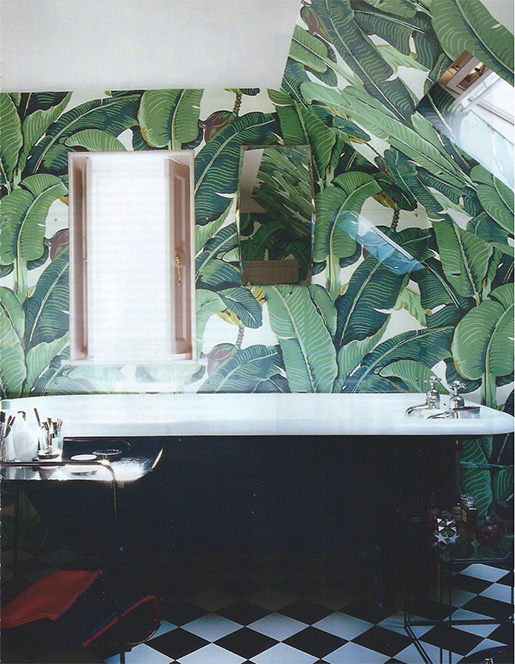
Source unknown
The bathroom outside Natalia's room - a feature wall of some kind (some friends of ours have just installed a bathroom with an amazing dark slate mosaic type wall and it looks incredible) with black and white floor tiles. This bathroom will be used by guests so it needs to be practical for lots of use, and will be visible when going up stairs so it needs to co-ordinate with the hall and landing decor. The latter is likely to be neutral and possibly yellow (I'd love to use yellow Cow Parsley on the landings, I think it's gorgeous) and Natalia's room is turquoise so black and white would tie it all together.
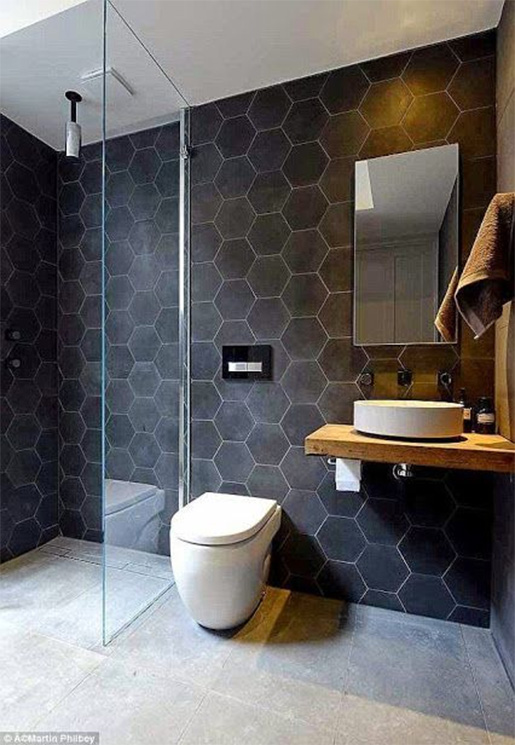
Slate hexagon tile from TV show 'The Block' (note: Daily Mail link alert)
And finally, the top bathroom will be nice and neutral. I adore the picture below with all the different kinds of pale marble tiles. We'd need marble-effect, I think, to make it less slippery for the kids, but I think we can get away with something paler upstairs as any mud would have been tracked off in the rest of the house on the way up (lovely!) so it wouldn't need constant cleaning, and grey is far more forgiving than white in any case.
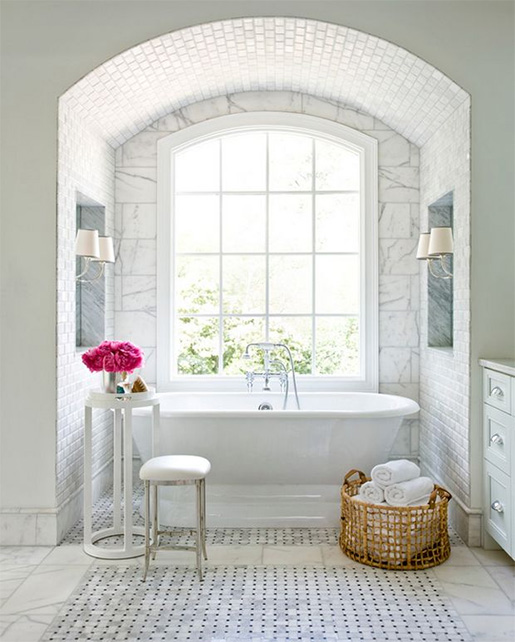
Thoughts? Favourites?