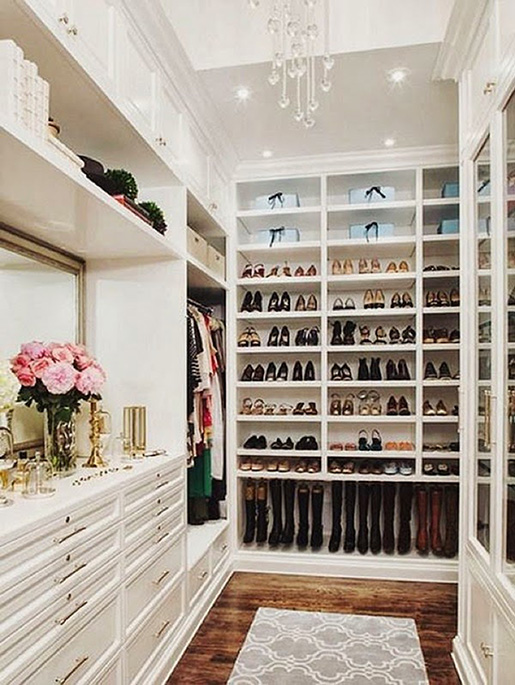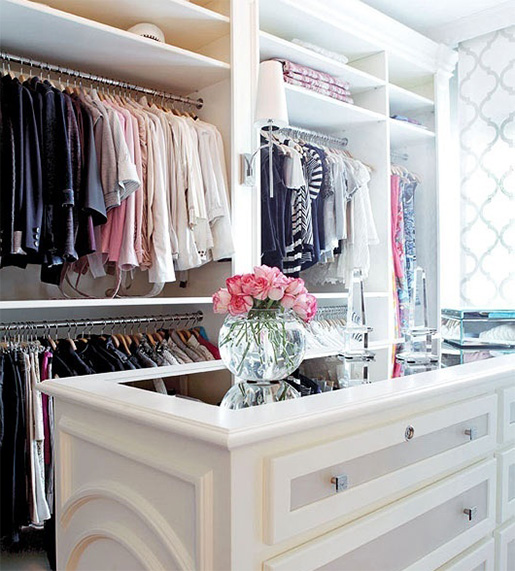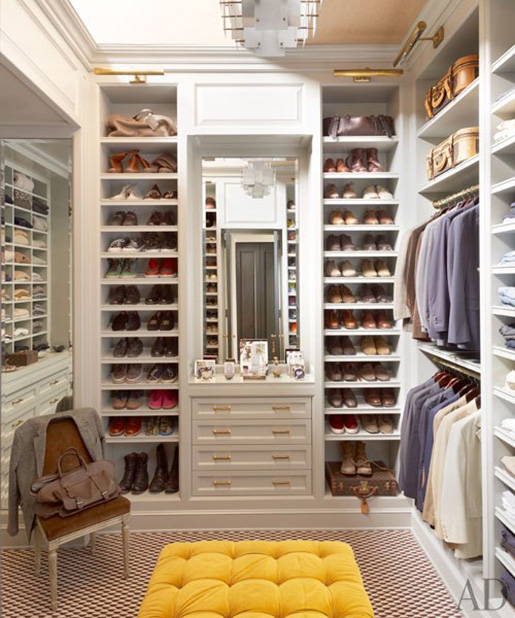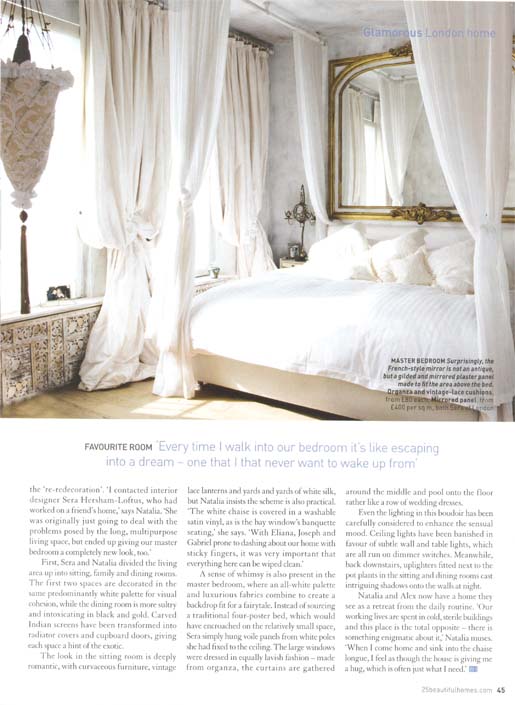Designing A DIY Built-In Wardrobe

A few months ago, when we were planning the floor layout for our master bedroom, we had to decide between fitting in an ensuite or a walk-in wardrobe. A trying decision, I know. Technically there was enough floor space for both, but it would have significantly reduced the size of the room, and we absolutely love how spacious it currently feels. So, we chose the ensuite option because with two girls in the house who will be clamouring for bathroom time in a few years, we're definitely going to need our own teenager-free space. And instead of a walk-in wardrobe, we're going to install our own custom built-ins.

Have searched everywhere, can't find the source. Obviously this is a walk-in but I like the simple yet glamorous look.
We had thought of installing Ikea Pax wardrobes, but they don't quite fit the space, and for the cost of Ikea laminated MDF doors and shelves we can buy actual wood from our favourite local supplier, Atlantic Timber. Also we like doing things the hard way.

Jennifer Dyer's shoe storage, photographed by Patrick Cline, featured in Lonny Mag March/April 2011
The plan is to fit the wardrobes along the wall to the right of the bay window, up to the height of the picture rail, and as far as the space where the ensuite will be installed in the right-hand corner. We're not planning on fitting the ensuite for a couple of years but want to install the wardrobes now, so to do this we'll need to take an reasonably approximate guess at how wide the ensuite will be, based on the size of the bath or shower unit we expect to use, and the width of the internal pod walls plus sound insulation.

Can't find this one either, grrr. Nice colour-co-ordinated clothing rails.
We built a mini internal wardrobe fitting for my shoes at our old house, but have never designed an entire built-in wardrobe before. I imagine the process is similar to designing a kitchen - you make a list of everything you own and need to fit into the space, and then make sure there will be a place for it. Here are some things that I know we'll need to consider:
- Hanging space that will accommodate the length of my longest dresses.
- Hanging space that will accommodate the length of our shirts and shirt sleeves (I seem to have some work shirts where the sleeves are longer than the actual shirt).
- Jewellery.
- A drawer to store the clothes we are currently wearing. I need to thank Mel from Pebbledashed Pad for this genius tip, or rather Mel's husband - because of course you need somewhere to toss the jumper you've worn for a couple of hours and isn't dirty enough to throw in the wash but you can't hang it back up in the wardrobe because you've worn it so you end up piling it on a chair (or in my case, the floor) along with a bunch of other clothes you're also in the process of wearing... or, you put it in the drawer installed specifically for that purpose. As I said, genius.
- Boxes, baskets or drawers to store the clothing that we wear occasionally - summer holiday clothes like hats, swimming costumes and shorts would fall into this category, as would DIY clothing - garments that we need easy access to but don't want to display.
- A way to display the shoes that we want to display (my fancy heels), and store the shoes that we don't want to display (scruffy trainers and plaster-encrusted DIY shoes).
- Tall compartments to store boots without them toppling over and ending up in a heap at the bottom of the wardrobe.
- Somewhere to store or display ties.
- Somewhere to store belts.
From having looked at
lots of fitted wardrobes on Pinterest
(ah, God bless Pinterest and everyone who pins without the slightest thought to crediting the original image owner), I think the key to getting it right is not going mad and having millions of different hanging spaces and drawers and boxes and baskets and more hanging spaces and shelves and more hanging spaces - it makes the whole thing look choppy, jumbled and aesthetically displeasing (to my eye, anyway). I think the trick is to keep it simple and have larger blocks of one type of storage - for example, you open one set of double doors and find all hanging space, and open another and find all drawer space. Symmetry across the entire wardrobe is pleasing as well.

Nate Berkus's Manhattan duplex, photographed by Pieter Estersohn, via Architectural Digest
I've also been thinking how the whole thing could look in general. I'm inspired by the photo below, which I saw in a magazine years ago, to install carved and white-painted Indian screens as wardrobe doors. I shared this plan with one of my friends, who asked where on earth I would get my hands on something like that... pretty easily, as it turns out - they appear to be freely available on eBay and even Amazon.

Obviously the interior will either be wallpapered or handpainted with a suitable pattern, and the wooden compartments will either be painted white to match the doors, or oiled to match the wooden floors. Probably white, given the inspiration pictures I've included in this post. We're planning to buy the drawers and sliders from Ikea for convenience, but fit our own wooden drawer fronts (we've tried making drawers before and it wasn't particularly successful). We're also going to purchase Hafele wardrobe fittings - pullout storage rails, wardrobe rails and tie storage.
Have you ever designed your own fitted wardrobe? Do you have any advice?