Family Bathroom Design

It's bathroom time! We have an extravagant number of bathrooms to plan and install (including a few that don't exist yet but will be added at some stage) but we need to make a start somewhere, and so we're going to tackle the family bathroom on the top floor that currently looks like this:
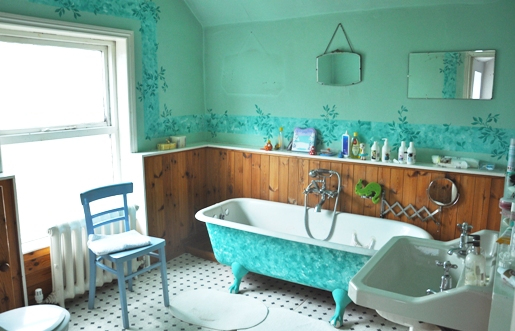
Since this photo was taken, Andre decided he couldn't stand the hand painted floral turquoise walls any longer and painted them white. I didn't mind them - Natalia's bedroom is turquoise and I'm partial to a hand painted mural - but I'm not one to stand between a man wielding a paintbrush and the object of his desire.
The room is a good size (275x268) but it doesn't have any tiles at all, just wooden panelling and Victorian-themed lino. So while the space makes it practical for a family bathroom, the lack of tiles certainly doesn't, and after three years of telling the girls to stop pouring water on the floor in case the floor disintegrates and we end up in the bathroom below it feels like time to do something about it.
The current bath appears to be a cast iron Victorian original, so we're going to carry it laboriously down to the cellar and store it until we're ready to do Eva's ensuite, at which point we'll get it re-enamelled and painted something fancy on the outside like pink or gold.
Here are our inspiration photos for the bathroom - this gorgeous marbled confection designed by Mark Williams Design and photographed by Erica George Dines, via The Pink Pagoda.
I like the use of the different kinds of marble tile - basketweave, metro and larger blocks in the shower (see image further below).
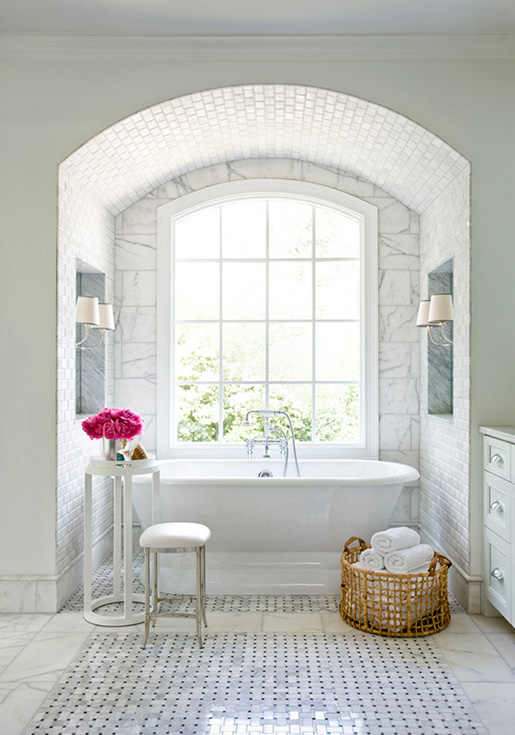
Here's a more pulled back shot of the room:
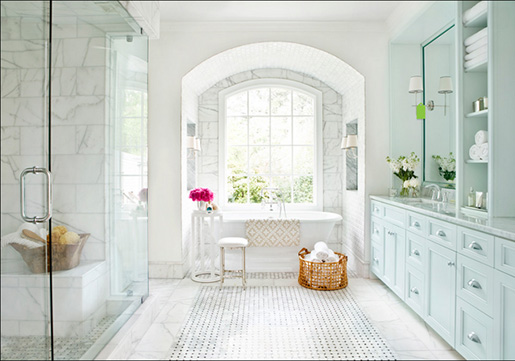
Marble won't work on our floor as it will be too slippery for the kids so I need to find something more practical that will still co-ordinate. I'm going to talk to the guys at Alberti Pavimenti in West Didsbury as they've got an amazing range and appear to be competitive with the larger chains like Topps. I like the idea of a Victorian-style octagon tile with black squares as an alternative - basketweave marble or basketweave tile of any kind seems very difficult to get hold of in the UK for some reason, whereas in the US every man and his dog seems to be putting readily available marble penny tile, hex tile, weave tile etc on the walls and floors.
This sink area is insane:
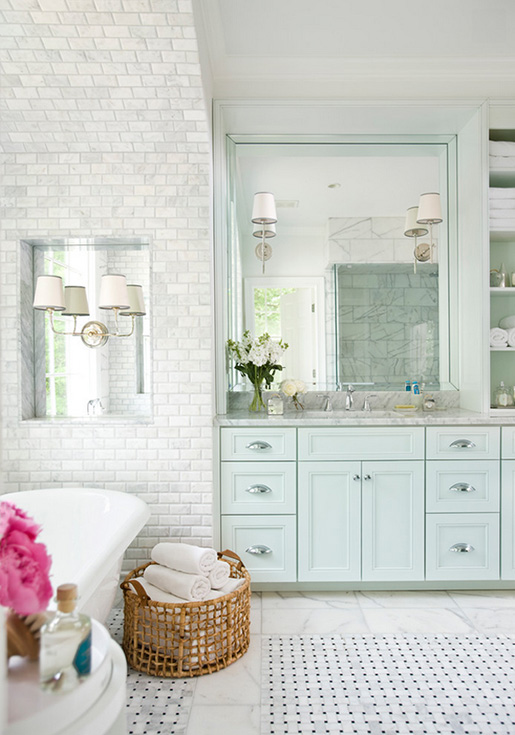
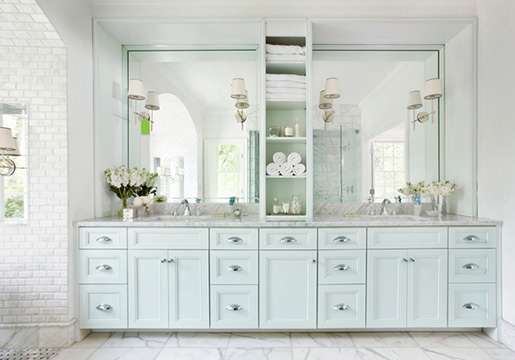
This we will not be recreating, oddly enough, but the cabinet style works extremely well with everything else.
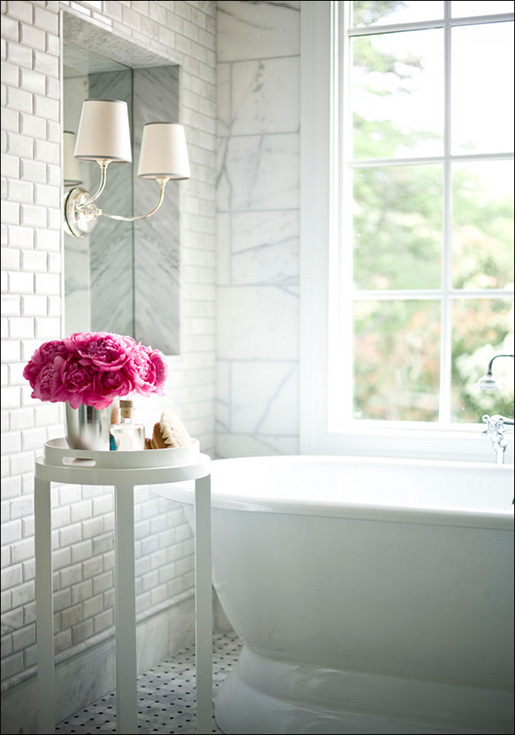
Nice recess in the image above (and a closer look at the different styles of tile together). Some friends of ours have recently redone their bathroom to include lighting in the tiled recesses and it looks amazing, so we're totally nicking that idea.
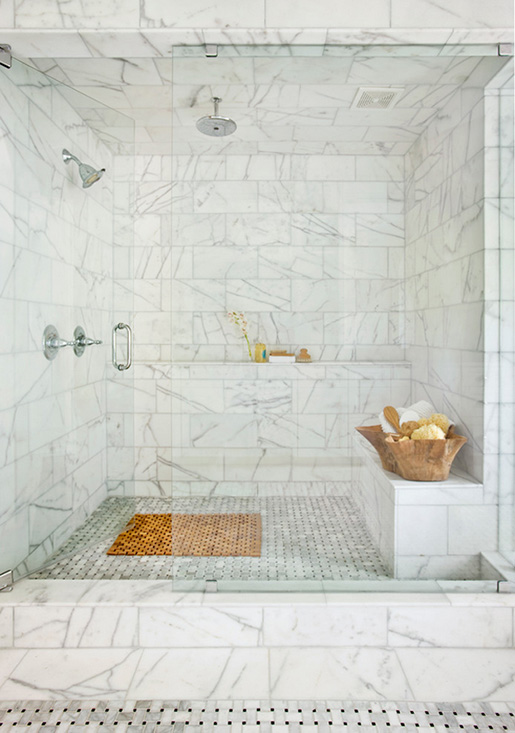
Amazing shower - I think we'll use a white shower tray rather than a tiled floor (will save that for our ensuite) but the seat and the ledge are a great idea, and I like having to step up into it (although again we'll save that for our ensuite as the ceilings in the family bathroom are too low).
Here's the room design we're contemplating:
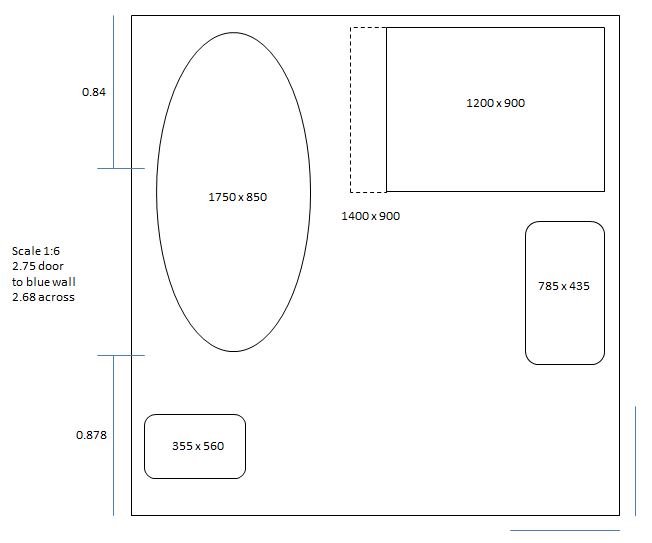
Freestanding oval bath under the low window, WC tucked in on the left, sink on the right, and a walk-in shower enclosure. The plan with the shower is to use a shower tray, most likely 1200 but possibly 1400 (it depends what state the walls are in and how much plasterboard and tile thickness ends up on there) with a sliding door, and then build a wall on the left-hand side behind, which would either be a recess or possible a towel radiator. We'll install underfloor heating as an absolute must so the towel rail will purely be to keep the towels warm. Alternatively we may hang the towel rail on the wall to the left of the door.
For the suite, we're looking at Victoria Plumb as I object to paying £1k+ for a bath. We used a budget bath option from B&Q in our old house and it was just fine.
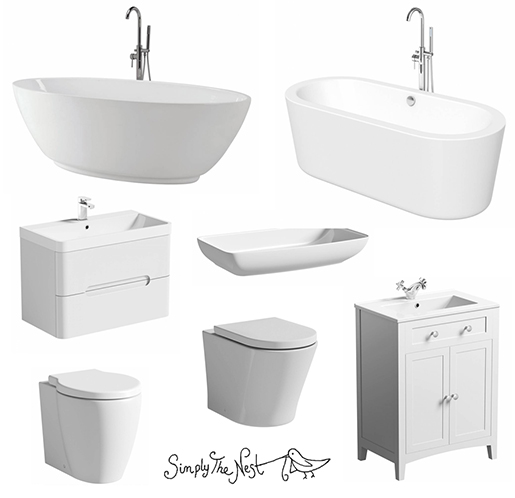
We both like the bath on the left as I think it would be more comfortable to recline in. The sink on the left is 800mm which is a great size for kids brushing their teeth at the same time, but I prefer the style of the cabinet on the right, although that sink is only 600mm so we may take the option of buying a cabinet separately and installing an 800mm countertop style sink on the top. Taps? No idea, yet, but definitely a mixer tap for the sink and either a floorstanding tap or a wall-mounted tap for the bath (depending on how close we place it to the wall) with a shower attachment.
Thoughts? Tips? Advice? Thanks in advance!