Simply The Nest Victorian House Renovation #9 - The Deck

I think the poor builders nearly lost their marbles over the deck. It sounded simple on paper - steps from the house down to the main deck, and then more steps down to the garden, but the combination of multiple steps that all had to comply with building regs, a curved wall necessitating curved planks, brick risers for some of the steps and decking boards for others, a slope to accommodate the Manchester rain, and a fussy client (me) who kept going outside to inspect progress and saying things annoying things like "I don't like those splintery holes" and "why does it slope so much" meant the whole thing took about three times as long as predicted to build - causing Tom the builder to declare that he spent the last week working on it for free. Sorry, Tom!
Anyway, here's how it was built. The curved wall and brick steps went in first.
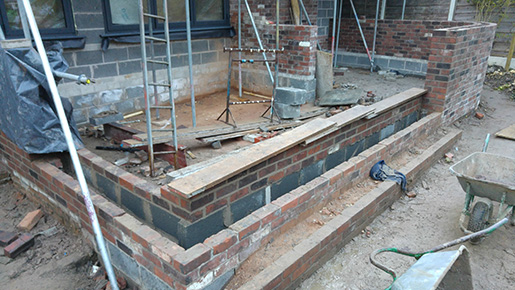
Then the joists went in. For the main deck...

And for the steps.
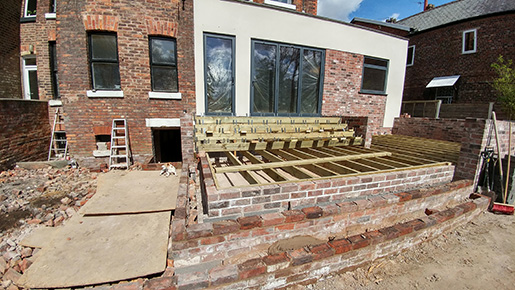
The boards went down:
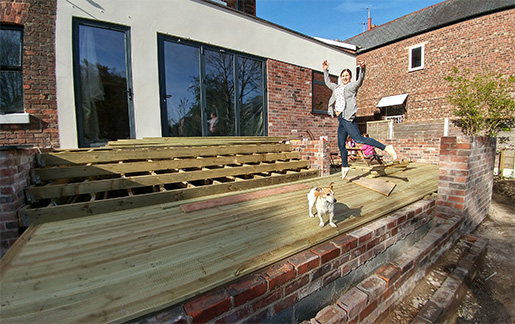
Penny approves...
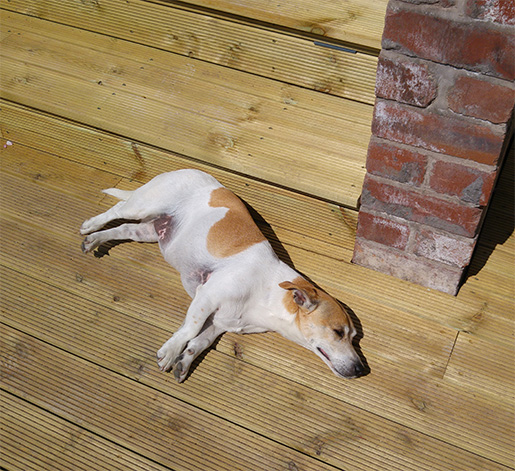
As do our girls.
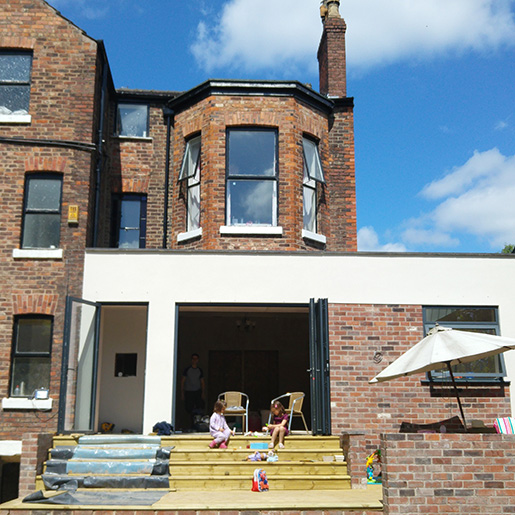
Nearly there...
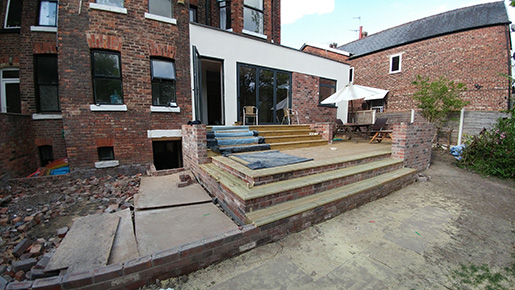
And done!

And the gorgeous outdoor lighting.
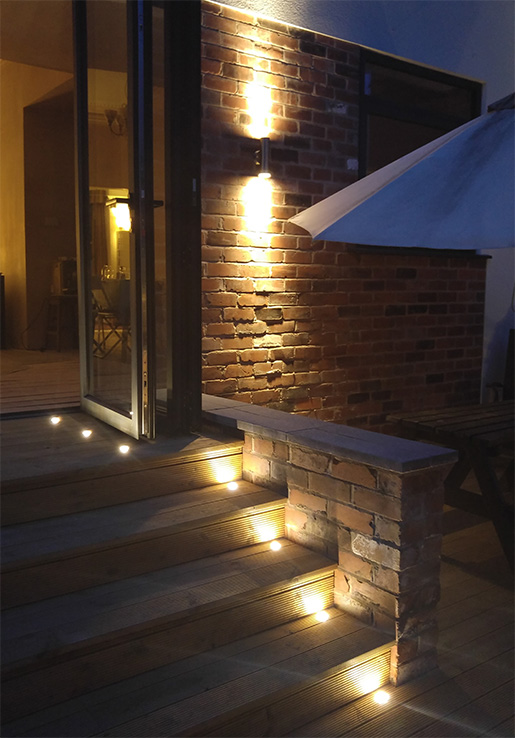
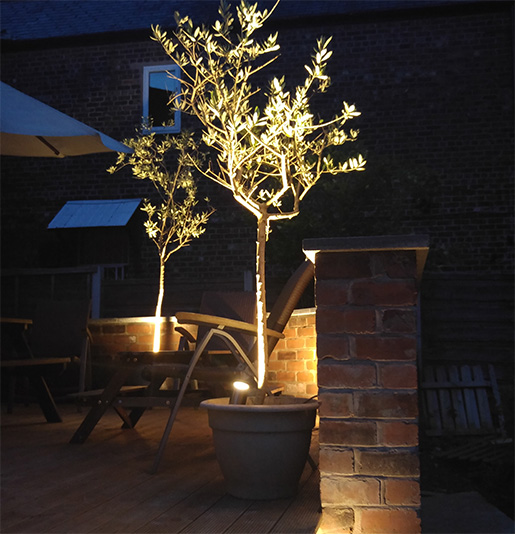
The plasterers have finished their work inside now, and we're pretty much DONE. We've started moving back into our new space after months of living upstairs in the bedrooms and downstairs in the cellar - the first job was installing yet another temporary kitchen while we save up for the new one. Photos to follow.
Click here to leave a comment, if you like.