Our Master Bedroom Floorplan

One of the many, many items on our Giant Autumn Renovation To-Do List is designing a new floorplan for our master bedroom to incorporate an ensuite, sitting area and wardrobes/storage.
We need to work out the floorplan not because we're intending to get cracking and install some kind of fabulously luxurious marble and gold ensuite, but for the highly prosaic reason that we have to install a new radiator (or two) in the room. We therefore need to decide which walls to hang the radiators on without having to mess around moving them again in a couple of years to make room for a bath. Every change to the central heating means the floorboards get cut or damaged, so obviously this is something we want to minimise.
So, here's how the room looks at the moment. We haven't done a thing to it since we moved in, other than paint the burgundy ceiling white.
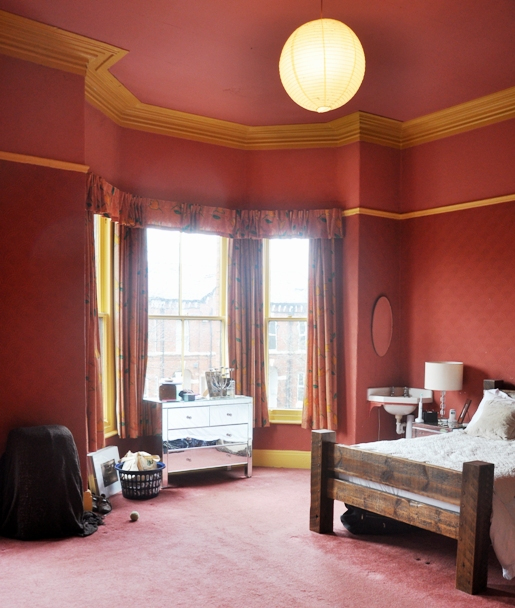
It's a lovely sized room - about 5.5 x 5.5m square including the bay window. We also have a second window on the same wall as the bay, opposite the door. Both windows face north so even though they're pretty large, the room feels quite dark, although the deep traditionally Victorian colours chosen by the previous owners may have something to do with this. I'm planning to make this room a luxurious, calming oasis of white on cream on ivory on more white with textured linens and silks and embroidered cottons and a fabulous sequinned Moroccan wedding blanket and an amazing chandelier... you get the picture.
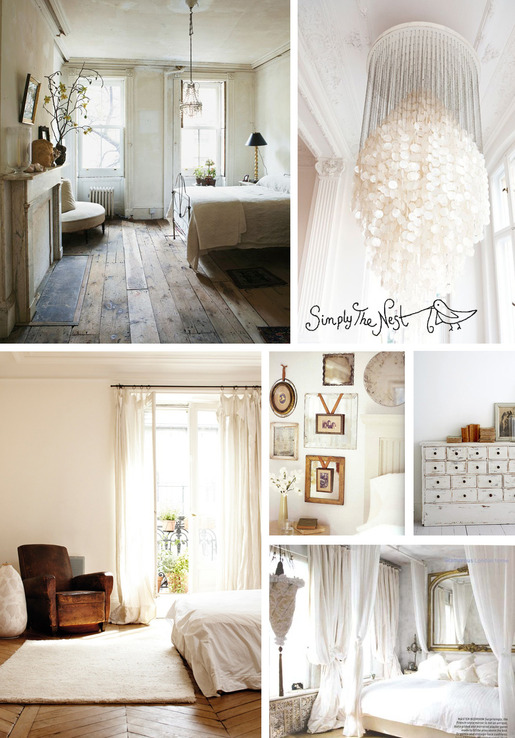
John Derian's apartment in T Magazine photographed by William Ambranowicz, Via SF Girl By Bay, Paul Massey's home, Paris apartment of Caroline Delaudes, photographed by Mikkel Russel for Interiormagasinet via The Style Files, 25 Beautiful Homes via Simply The Nest
We plan to site the ensuite within a pod unit the height of the picture rail (I think going as high as the 12 foot ceilings would feel kind of crazily tall and narrow from the inside). Depending on the room configuration, we can potentially fit in a walk-in wardrobe/dressing area that you would walk through to access the ensuite. The ensuite would be enclosed with a ceiling (and would also be sound-proofed), while the wardrobe area would probably have walls but be open to the rest of the room.
I'm dreaming of a gorgeous, unique bathroom like this:
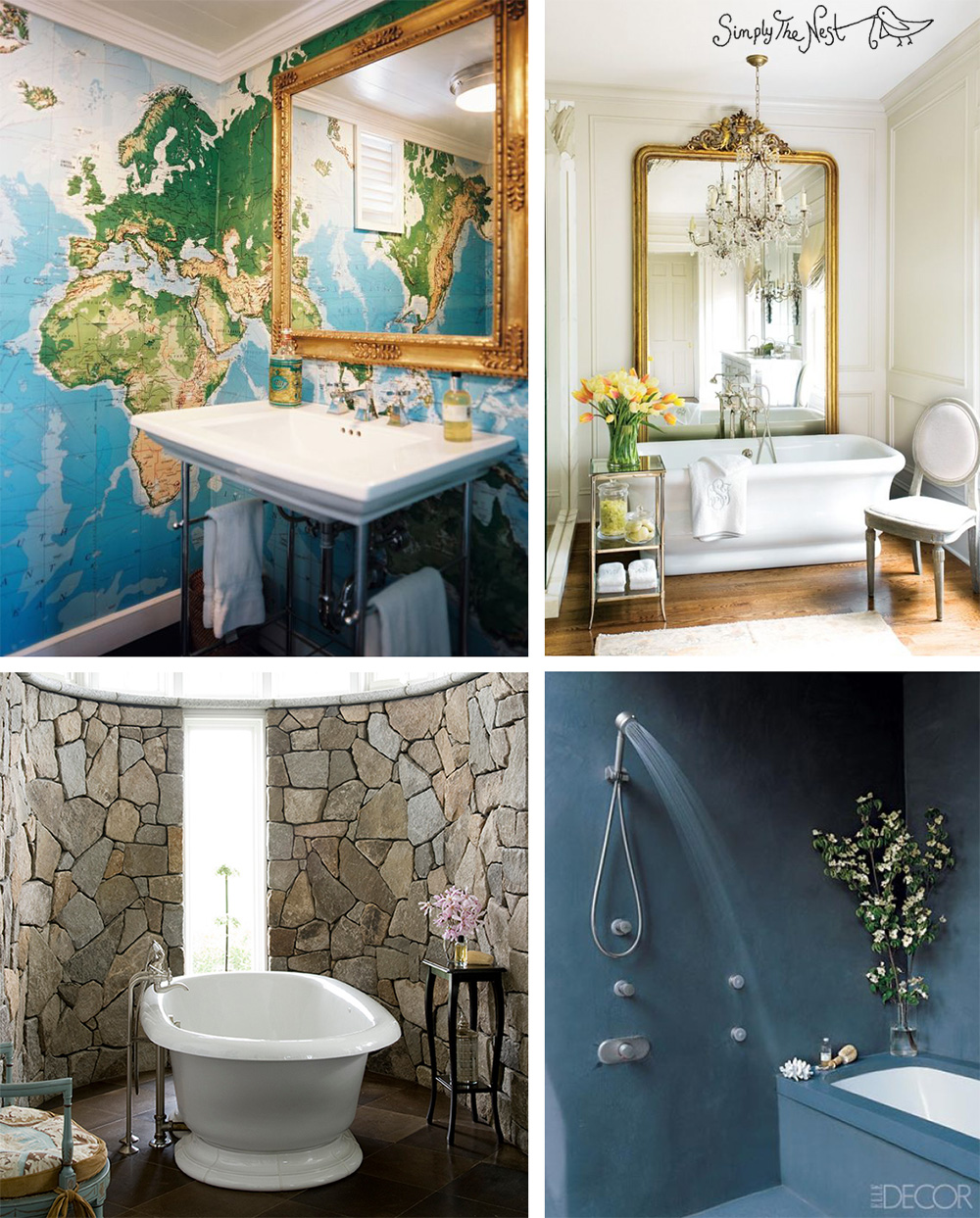
Lonny Mag, Source Unknown, KOB Interior Design photographed by Jamie Salomon in Design New England, Elle Decor.
If we don't have room for a walk-in wardrobe, then we'll install custom (DIY, natch) floor-to-picture rail storage units with Ikea Pax fittings instead. Rather than hanging basic sliding or hinged doors, I like the idea of collecting a variety of assorted wooden doors and windows and doing something like this:
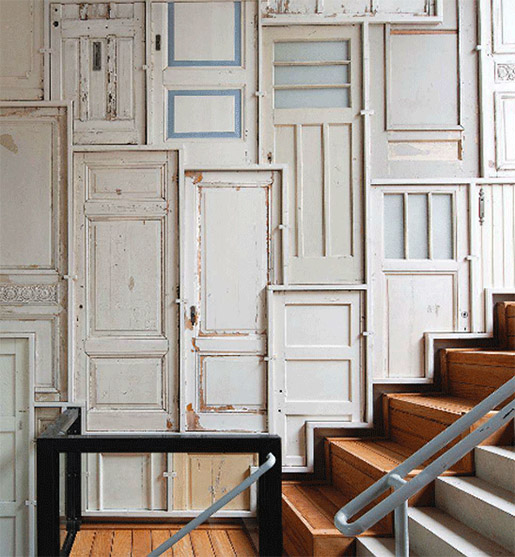
So, here's the first design. Ensuite pod in the top left-hand corner, incorporating the second window. Over four metres of wardrobe across the right-hand wall. Bed facing the large bay window. I really like this design except I'm a bit worried about running the waste pipe from the ensuite all the way across the room to access the drains on the side of the house - four metres under the floorboards is a long way, even though fortunately the joists run the right way to enable this. I checked with a builder, and it can't go straight out underneath the window because it would then need to be piped all the way round the side of the house to reach the drain, which apart from looking hideous would be against building regulations. We also wouldn't get a walk-in wardrobe with this configuration - and we'd lose a window in an already overly dark room.
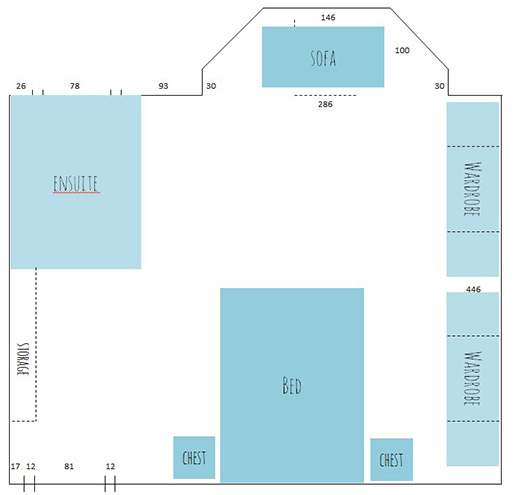
Option two - move the bed and add a walk-in wardrobe.
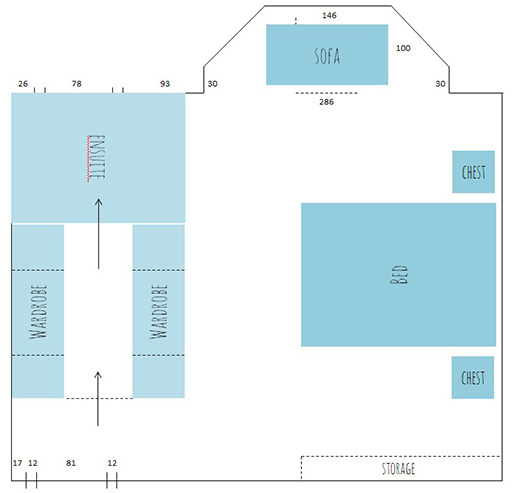
Option three - move the bed, add a walk-in wardrobe, extend the landing outside the bedroom and move the location of the bedroom door 90 degrees clockwise. The benefit of this design is that you're not faced with a large internal pod upon entering the room, but instead get a view of the bed and bay window.
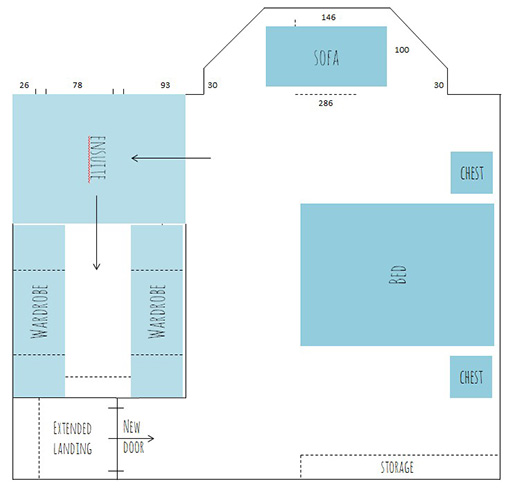
Option four - put the ensuite in the opposite corner. This is a much better design from a plumbing perspective, but we'd lose the walk-in wardrobe. I've added a window seat here instead of the sofa, just to show that as an option.
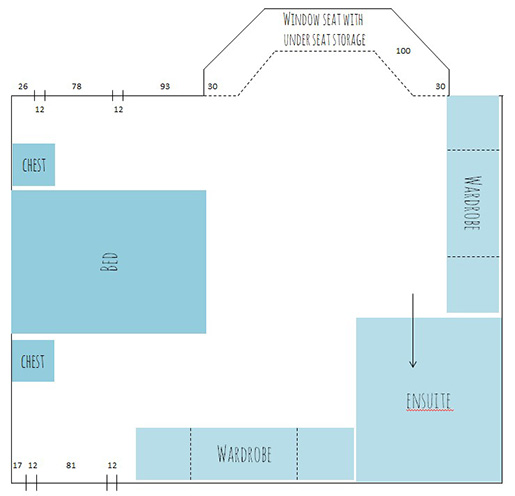
Option five - move the bed and add the walk-in wardrobe. The problem with this configuration is that I think the bed would feel a bit squashed in without much room on either side, while there would be a larger functionless area on the opposite side of the room that would leave the space feeling imbalanced. We'd probably have to make the ensuite more narrow to accommodate the bed.
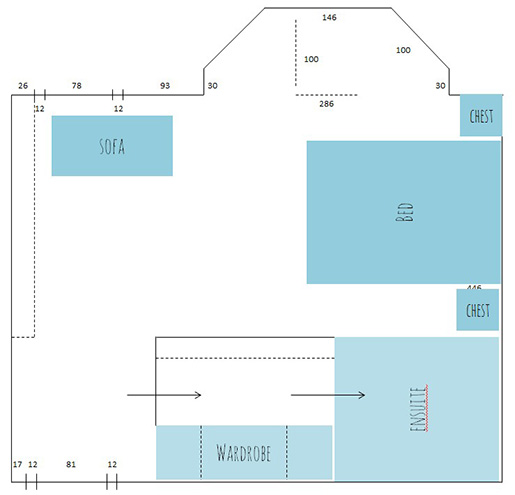
Option six - site the bed against the ensuite and walk-in wardrobe. Our neighbours have done something similar to this and it looks good, but I think our bed might feel slightly too close to the bay window.

And option seven - lose the walk-in wardrobe which would make the room feel larger, and use the space behind the sofa to store shoes etc.
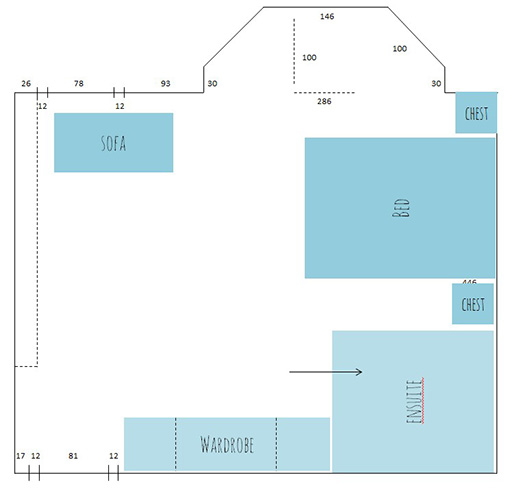
Usually I'm quite a decisive person but I can't make my mind up on this. I don't think any of them are quite right - each one requires a compromise, and I can't help but think that if I just figure out how to lay out the room in the right way, we won't have to compromise at all. Which design do you prefer? What would you do with the room?