Simply The Nest Victorian House Renovation #6 - Ceiling and Roof

We have a roof!
First the ceiling joists went in. Here's the view from outside looking up and in:

And from inside looking from what used to be the playroom towards the new kitchen:

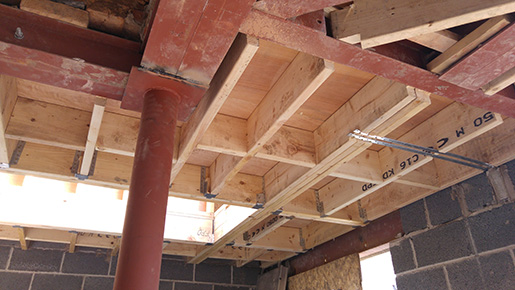
A couple of posts ago, I said that I'd better not allow Natalia in here because she'd be straight up the steel platform.
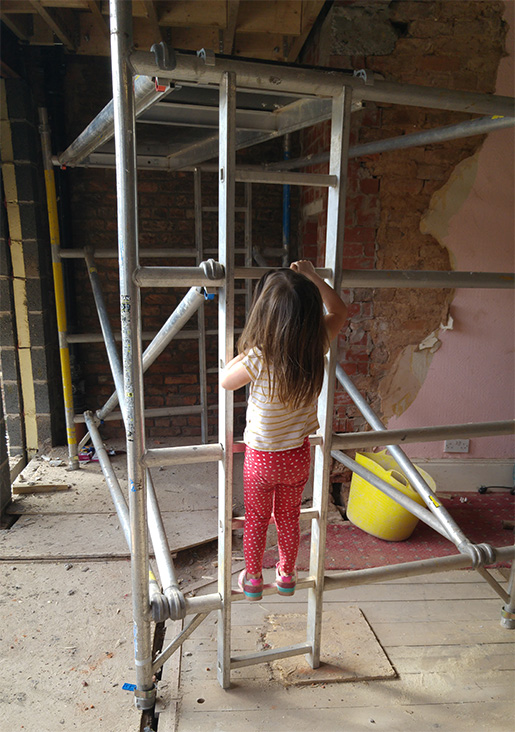
She also enjoys walking along the brick wall that forms the boundary for the new deck and patio.

The opening for the roof lantern was created.

And the external roof was installed. We are having a fibreglass roof which has entailed various layers of insulation board, plywood, chipboard, and the fibreglass itself, which we have specificed to be RAL 7016 Anthracite Grey to match the roof lantern, bifolds and windows.
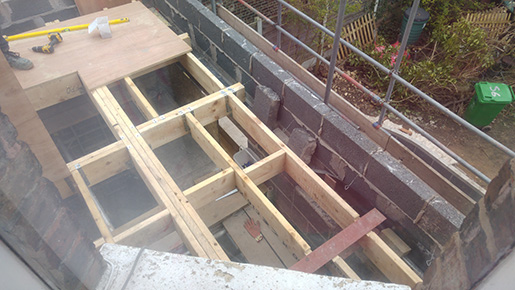

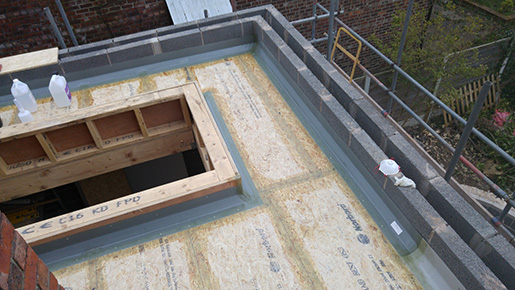
Andre went onto the roof to take these pictures.
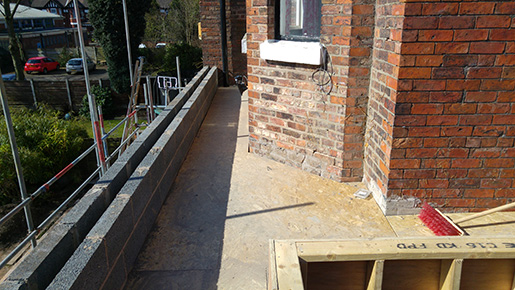
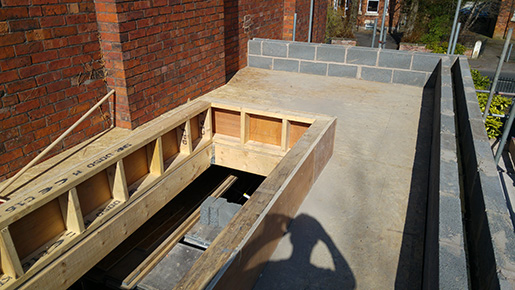
A panoramic view:

The builders are currently in the process of installing lead trim. Then the coping stones will go on, and finally the roof lantern will be installed.
A recent conversation with the bifold guys and Tom the builder, neatly illustrating the experience of having a third child:
Bifold Man: How old is the baby?
Me, proudly: She's nine weeks.
Five minutes later...
Tom: We're eleven weeks into the build so we're two weeks' delayed.
Me: No, we're nine weeks in. I know this for a fact because Elodie was born on the day you started.
Tom: Err, I'm pretty sure we're on week eleven.
Pause while we count the weeks on our respective phones...
Me: Yep you're right, the baby's two weeks older than I thought she was.
Tom: I'm not going to ask you to make any more decisions about the house, I think it's best that I just make them all myself going forward.
Click here to leave a comment, if you like.