Simply The Nest Victorian House Renovation #7 - Internal Remodelling

During the four years we've lived here, I've regularly shown family and friends old and new round the house and explained our plans - this wall will be knocked down, this will become glass, we're putting a window here, and extending the wall there. I would usually see a few glazed expressions while doing this, probably because surprisingly no one else found our renovation quite as fascinating as I do ;-) or maybe because I never did a very good job of explaining how things would look. Seeing the vision for our house come to life in reality has therefore been absolutely wonderful, and all my worries over the years about whether it would feel big enough, or light enough, or open enough, or too open, have been completely allayed because in fact it's perfect.
Warning - picture heavy post coming up, with a few bonus wide angle shots.
Here's the old playroom (taken when we'd just moved in):
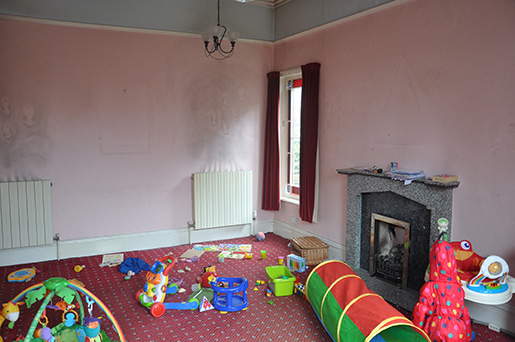
The playroom just before the build started:
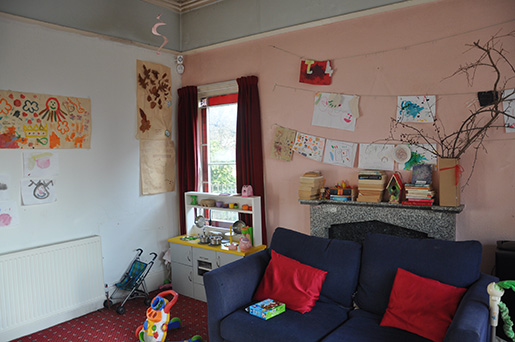
And now with all the plaster taken off and the right hand side of the wall knocked down.
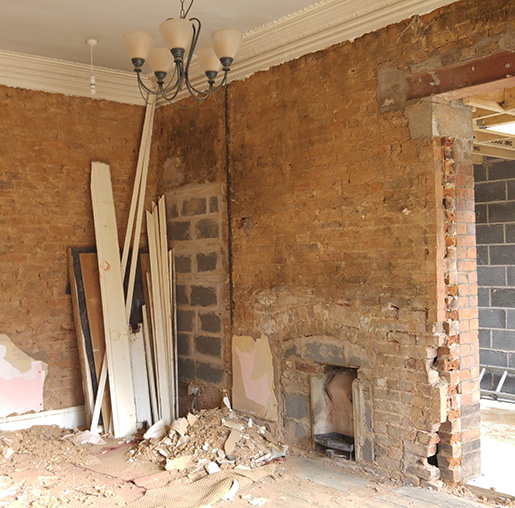
The wall between the playroom and the living room, with the plaster taken off:
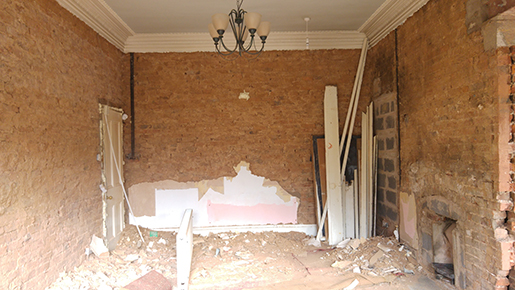
And with the wall knocked down (with chipboard separating it from the living room to keep the dust in).
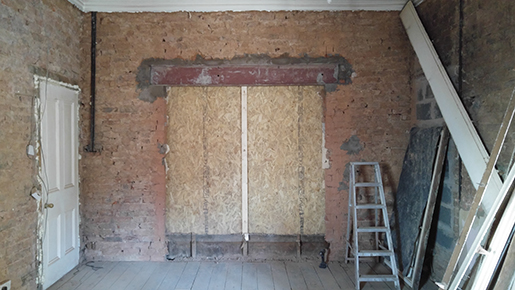
Moving across to the other side of the house - here's the old kitchen. When we moved in, it was yellow and green.
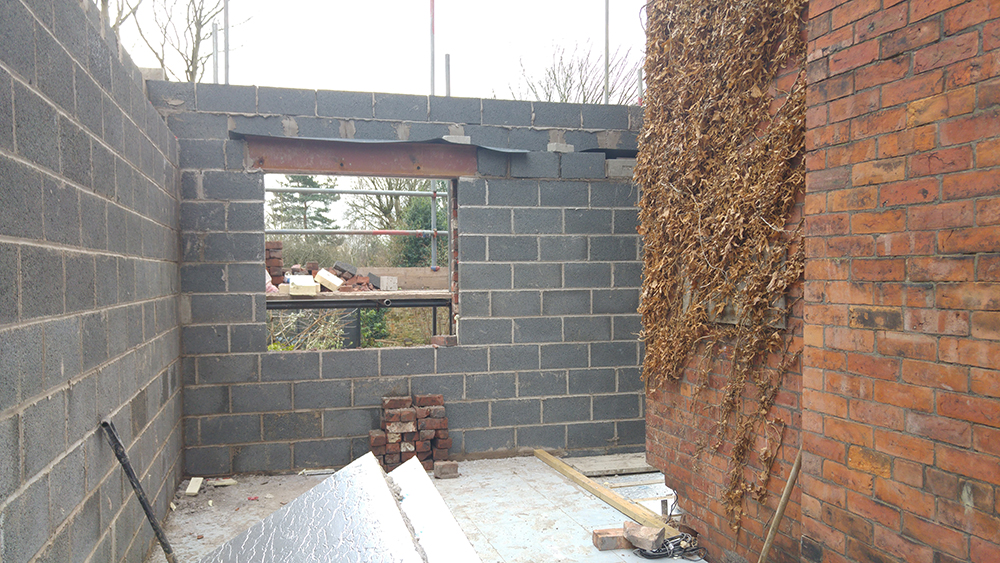
We painted it blue and white after a few months.
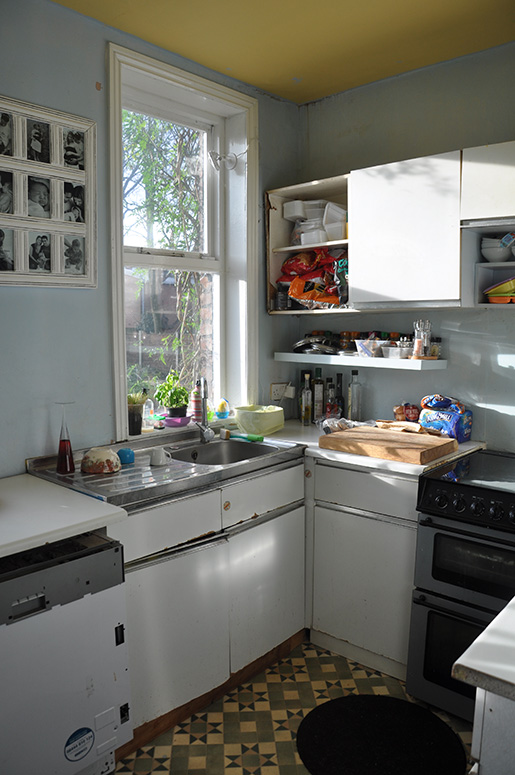
And then a couple of weeks ago, it was ripped out. I declined to closely examine the detritus discovered lurking underneath the cabinets.
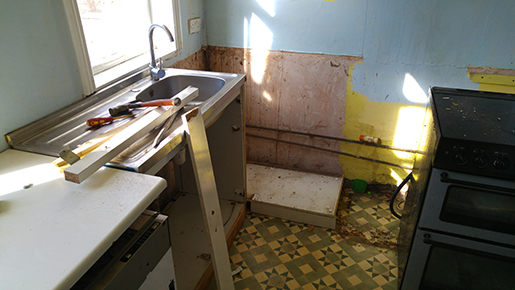
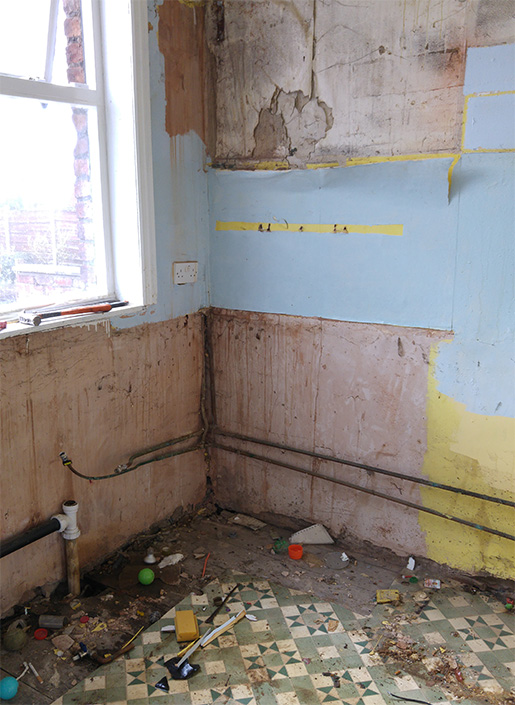
Here's the view from the old kitchen looking through the hatch into the old dining room:
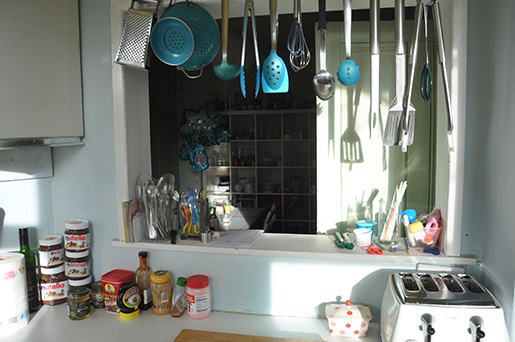
With the units ripped out:
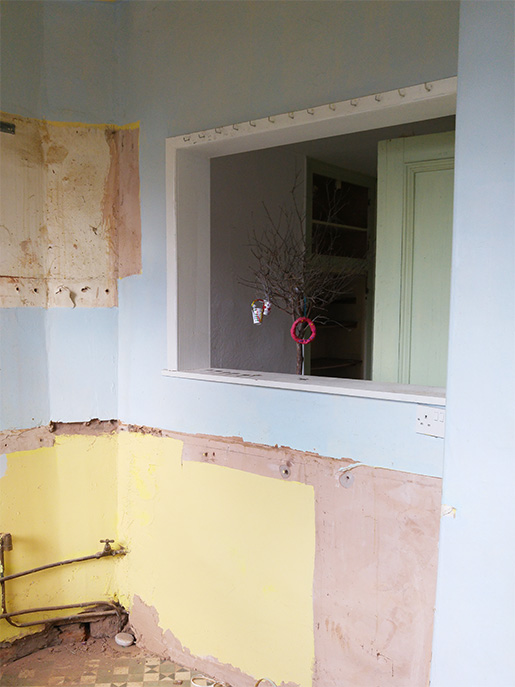
Here's a closer look at the old dining room from the same angle (as if you had climbed through the hatch and were standing with your back to it):
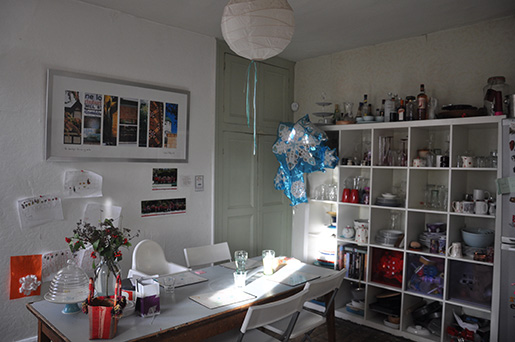
And here's how it looks now the wall separating them has come down. Also, giant unexpected fireplace!
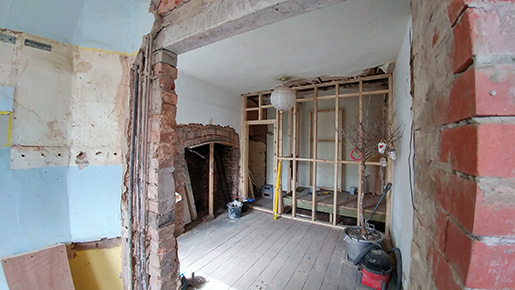
Which naturally called for a giant unexpected fireplace selfie.
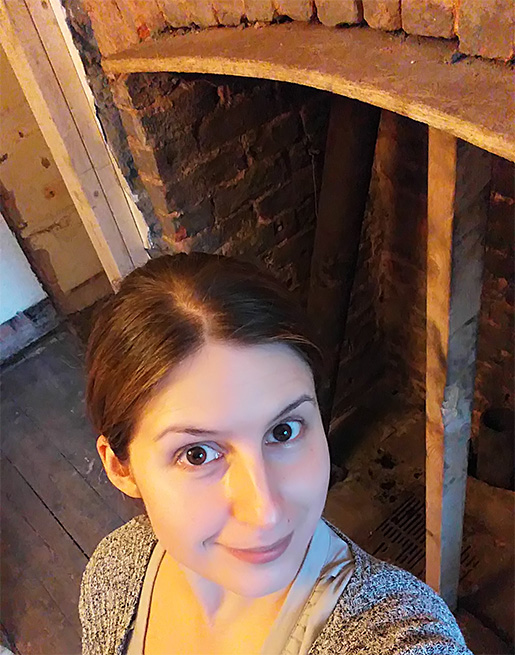
Here's another corner of the old dining room (the giant fireplace is on the left):

And with the frame for the cloakroom/buggy store in place (which will be accessed from the hall). The original door to this room on the right has also been removed and the opening widened.
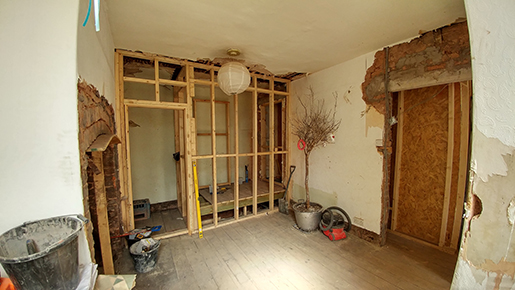
Turning round and looking back at the old kitchen - the old hatch has been knocked out below to create a new opening:
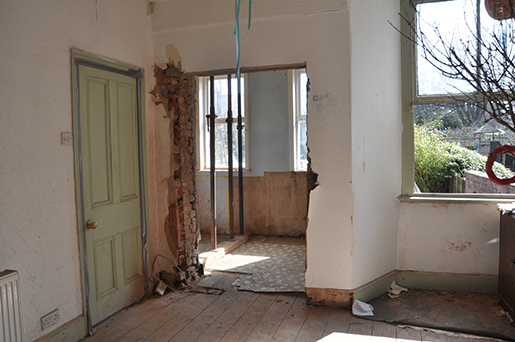
And a wide-angle view of the room.
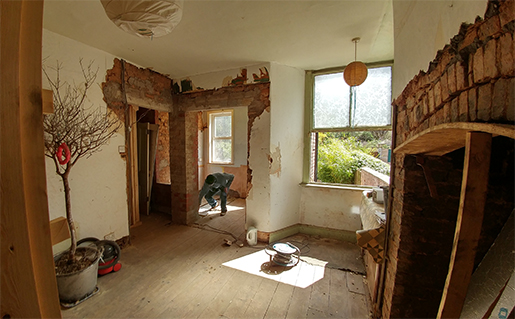
This is one of my favourite shots. I've been explaining for years that we'd be taking this old kitchen wall down and linking up with the other side of the house to create a big c-shaped space, so when the builders finally knocked the wall down I was hopping up and down with excitement.
Before:
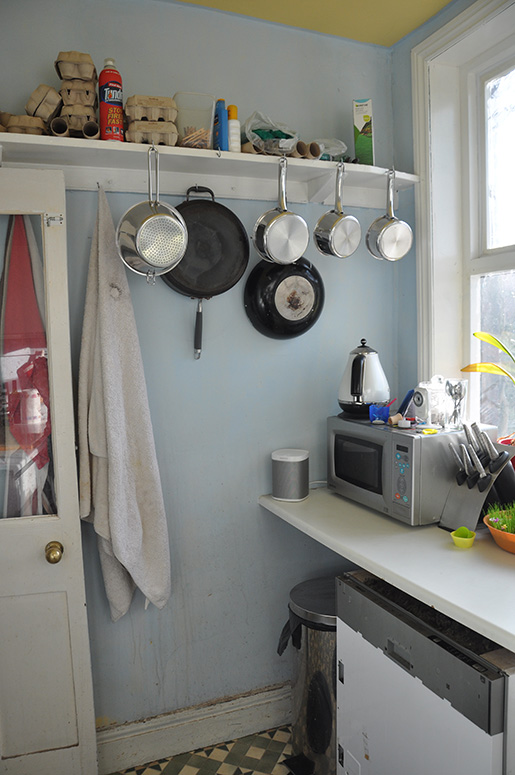
And how it looks now.
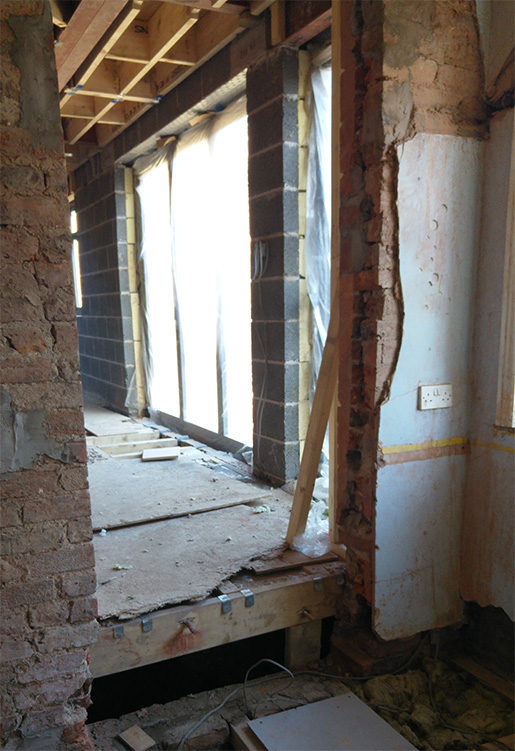
Let's walk through this new opening, across what used to be the playroom, into the new kitchen, and turn round to look where we just came from. A few progress shots for the record...
Bay window still in place. The brick wall with the drainpipe in the middle of the new breeze blocks and the bay window is the wall that was knocked down in the pictures above.
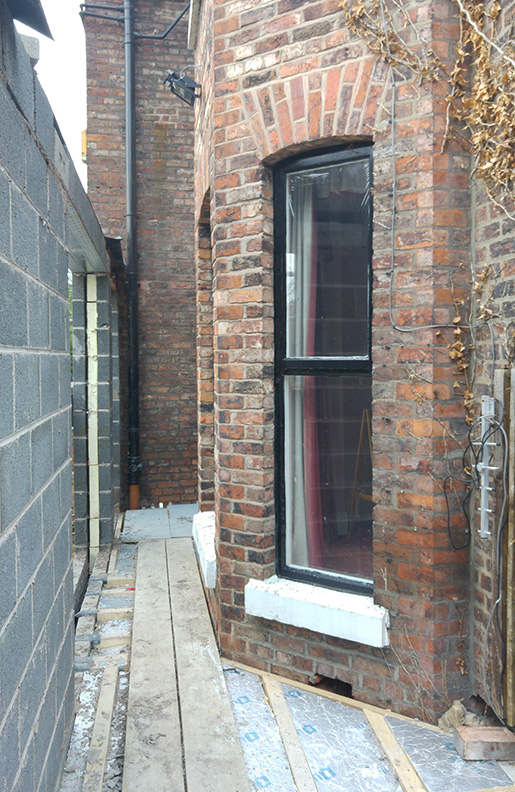
Bay window begone. Keep an eye on that wall on either side of the larger yellow prop below.
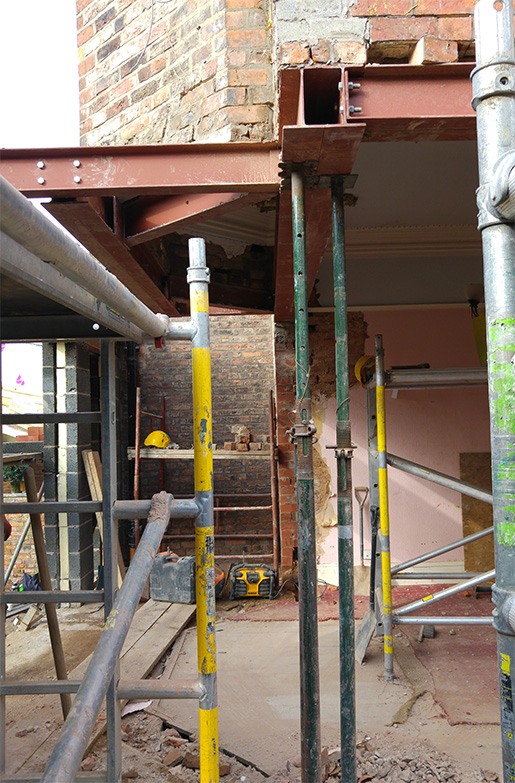
And the new opening to the old kitchen. That yellow and blue room has never looked better. Note you can still see the drainpipe to the left - this will be boarded in and sound-proofed.
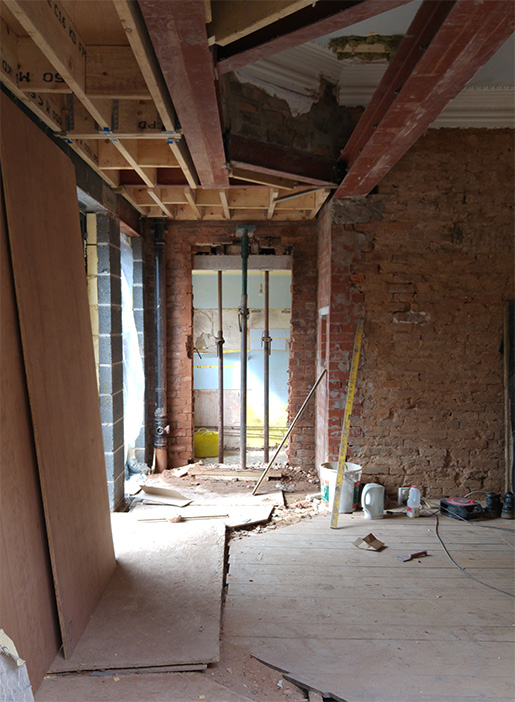
The last knock-through - to the right of the opening to the old kitchen. This will have a panel of fire-glass to allow a clear line of sight all the way from the new kitchen to the new playroom on the other side of the house with the giant fireplace (that used to be the dining room). Confused? Yes, us too - every time one of us refers to the dining room, the other asks "new dining room or what used to be the dining room?". Ah, renovation problems ;-)
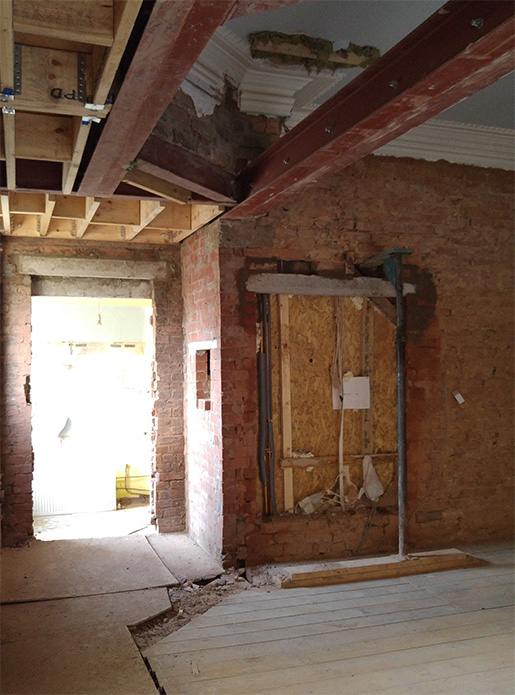
Wide-angle shot of the space. This is clearly how estate agents take pictures as it makes the room look bigger than it actually is in reality.
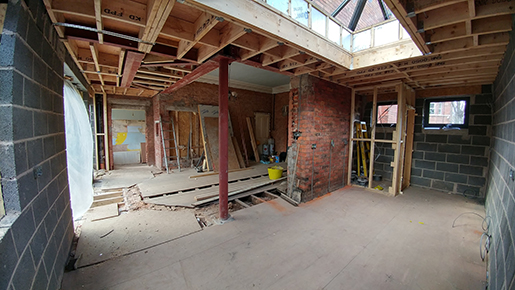
And finally - into every temporary cellar kitchen, a little dust must fall. Here's Josh putting his head through the hole in the plaster-and-lath ceiling after Ben (pictured grinning sheepishly) put his foot through the floor in the room above.
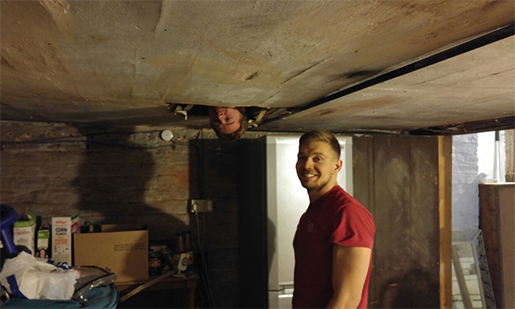
We actually captured the whole episode on video, and it went something like this:
Peaceful cellar kitchen... peaceful cellar kitchen... peaceful cellar kitchen...
WHOOOOOOOOOOOOOOSH deluge of 140 year old dust thundering down...
A voice from above: "&%*$". Followed by: "Joooooooosh!".
Naturally we thought it was hilarious and took a bunch of photographs and immediately put them on Facebook.
Click here to leave a comment, if you like.